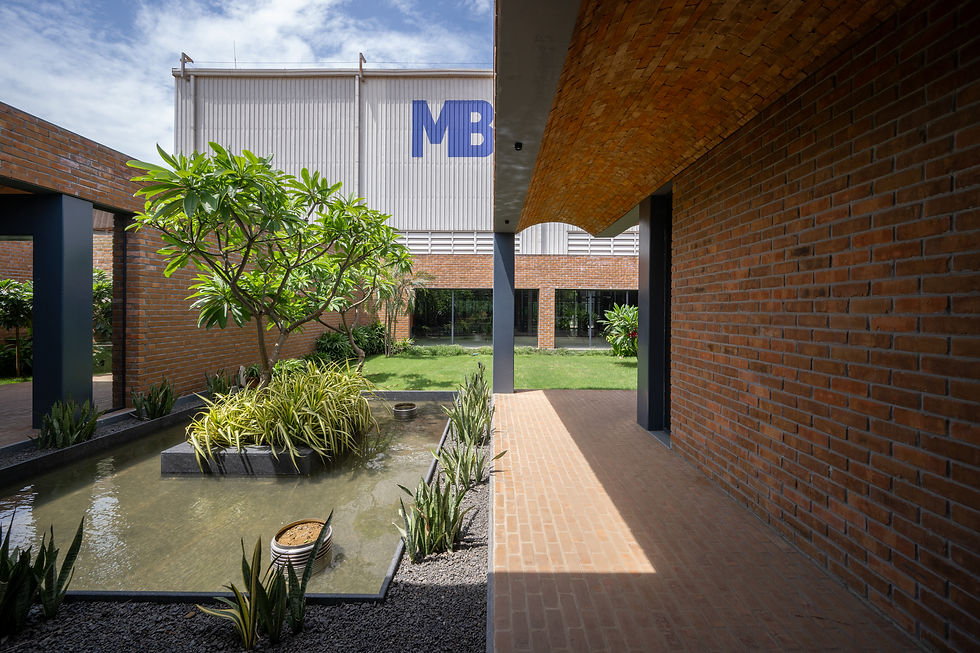Metallic Bellows
The design of the Factory office for Metallic Bellows stemmed from two lasting images. The first image was from our initial visit to the old factory premises which was surrounded by hundreds of beautiful plants and cactii, all nurtured by the clients in pots and urns. The second image was when we first drove to the factory site at Vallam, Sriperumbudur. The area abounded in numerous brick kilns. The idea of working with the local bricks seemed an obvious direction.
Location
Size
Kanchipuram
7200 Sq.m
2022

Awards & Nominations : Highly Commended at WAF 2023 , Office building category
The thought of using brick for all building elements – walls, floor and roof, stemmed from the inspiration one sought from the historic references of the temples that abound in this region - that are built entirely with granite. The idea of having brick enclosures grouped around gardens with the trees and plants that the clients have nurtured seemed a natural progression.

The single storeyed brick-covered structure has glazed office rooms located adjacent to gardens with wide brick paved walkways that connect the various spaces. There is a free flow of breeze through the building along the brick paved walkways and the gardens in between. The entire roof is made of brick jack-arched vaults that are supported on steel structures that integrate with brick walls. The brick jack-arches that form the roof make sure the incident heat does not penetrate the floor below. Owing to the wide walkways that shade the building from the sun, the glass-walled office spaces have a warm glow of glare-free light that bounces off the brick walls and floors, while giving an uninterrupted view of the gardens all around.





























