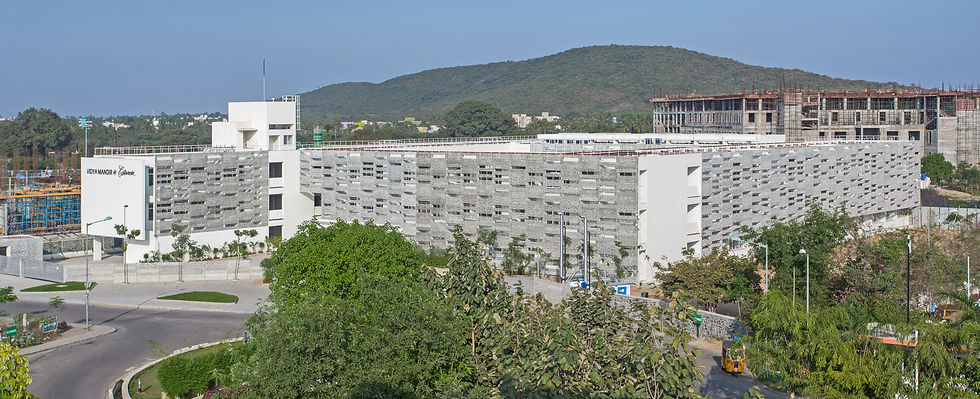Vidya Mandir Estancia
Set on a 2 acre land parcel in the outskirts of Chennai, Vidya Mandir is envisioned as a non-air-conditioned school that is energy efficient, cost-effective and easy to maintain over the years. The design strategy focuses on the building responding to the hot and humid climate of Chennai and harnessing the cool sea breeze from the South and the East directions that is prevalent all year round.
Location
Size
Chennai
7500 Sq.m
2015

Publications : ArchiWorld Magazine , Korea
The site faces west and is adjoining a mandatory open space reservation to the south that is used as a play area for the children. The school is conceived as a three-floor structure with a naturally ventilated, single-loaded classroom building that runs parallel to the site boundaries. The building includes a large courtyard in the centre and is punctuated by deep verandahs of varying volumes on all sides that act as wind tunnels.



Based on the sun path of Chennai, the critical vertical sun angles were worked out and a perforated facade made of GFRC was designed. The facade helps shade the building and provides glare-free natural light in the classrooms while letting the breeze through. The facade panels are located almost 1.8m away from the building face and are spaced differently on the North, South, East and Western facades, based on precise calculations to beat the vertical sun angle. The trees in the courtyard were planted in a manner that over the years they would shade the building during school hours. Following a dip in the profile of the land towards the East, the central courtyard leads one to a large high-volume multi-purpose space that opens out into the play areas at the rear.




























